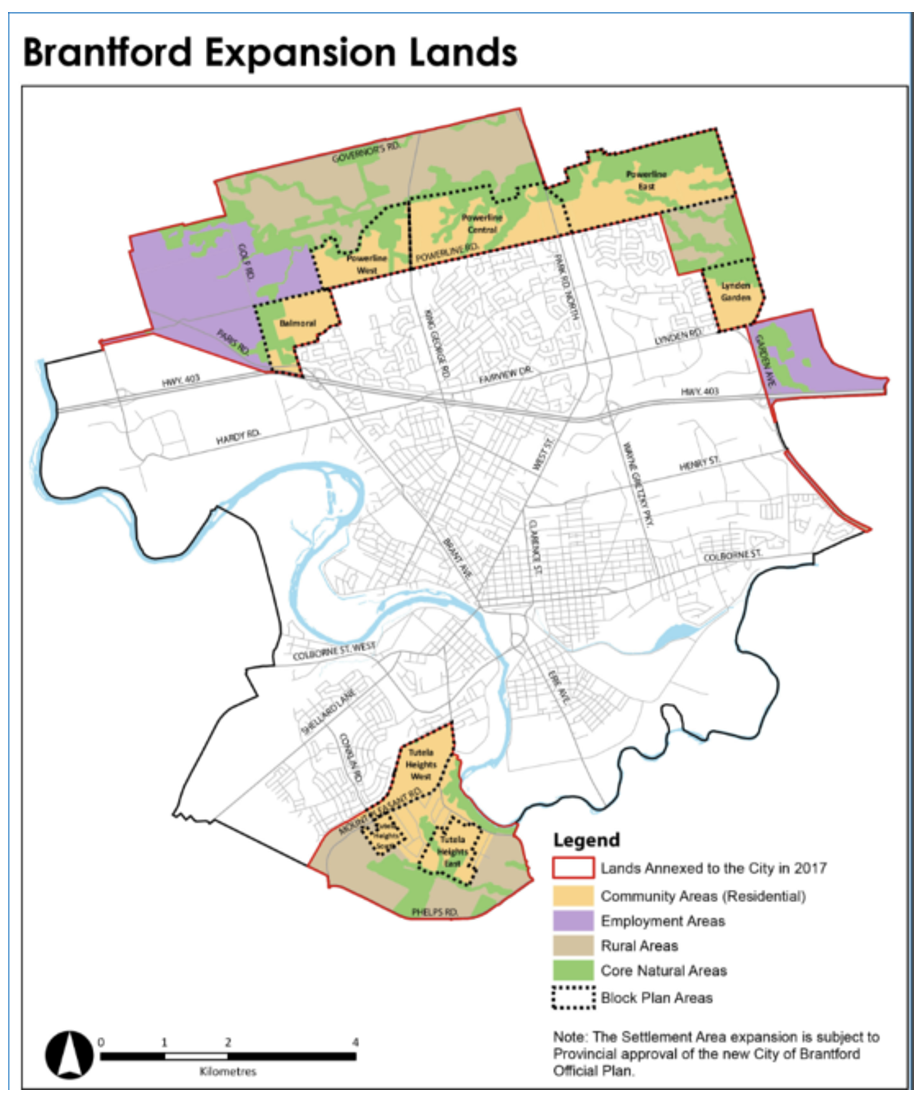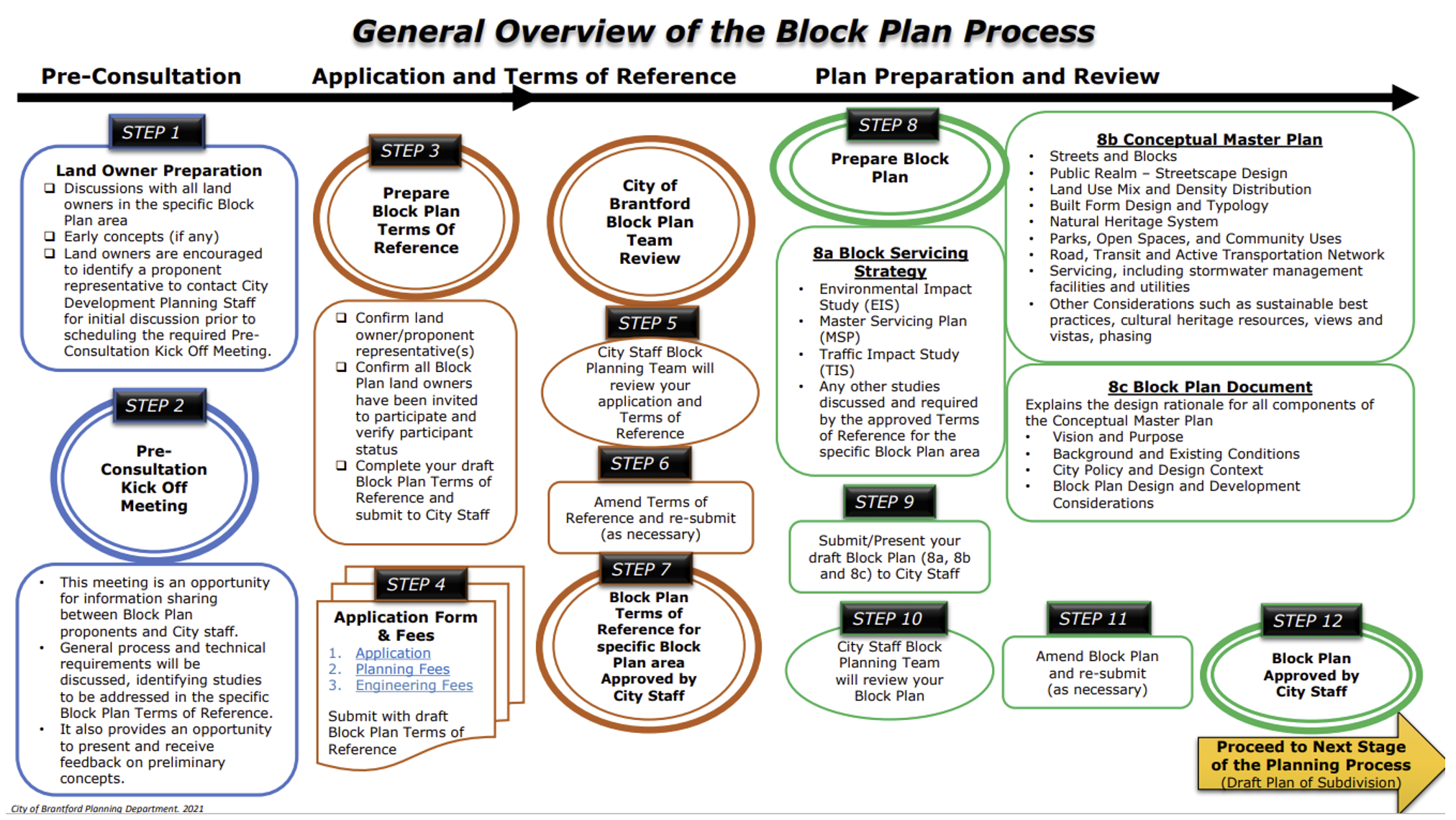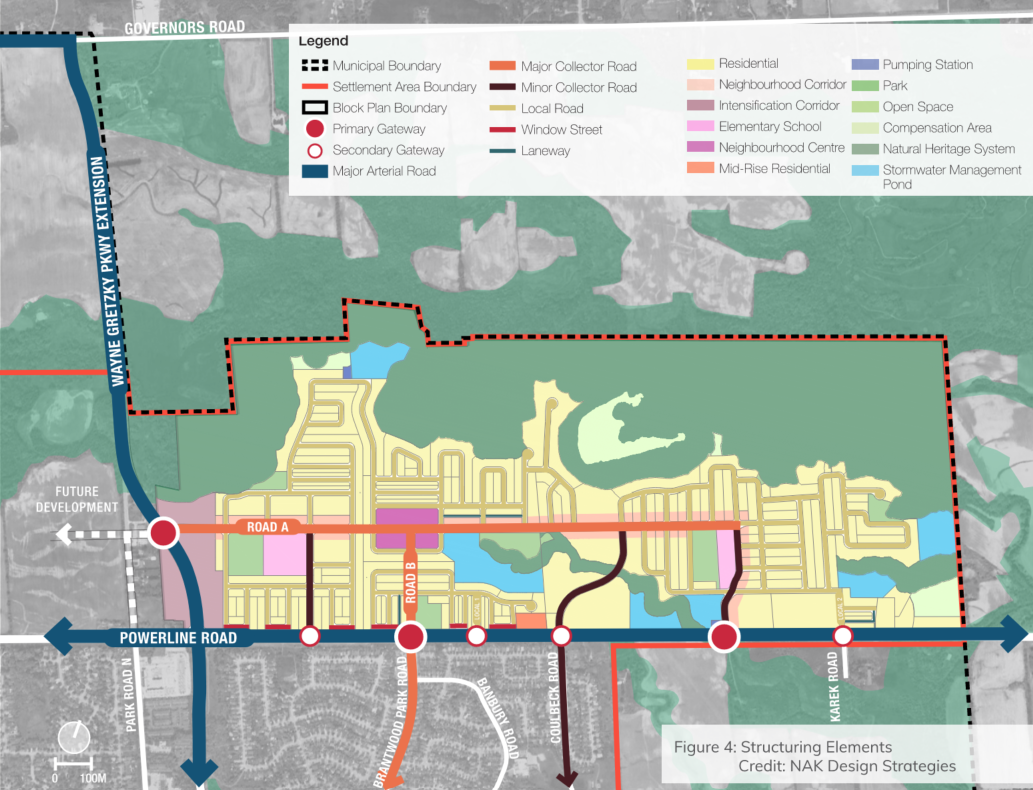
POWERLINE EAST
Powerline East is a new residential community which includes parks, schools, other public open spaces, trail connections and recreational facilities.
Consistent with the vision and principles outlined in the City of Brantford Official Plan and the guiding objectives set out in the Brantford Urban Design Manual, the proposed Powerline East community is envisioned to be a complete, pedestrian-oriented, and active transportation-supportive neighbourhood, that is compatible with the existing land uses and the Natural Heritage System (NHS).
Official Plan
On March 23, 2021, the City of Brantford adopted the new City of Brantford Official Plan – Envisioning Our City: 2051. The Plan was approved by the Province on August 4, 2021.
This Official Plan expanded the City’s Settlement Area boundary - the area within which urban land uses are permitted - by approximately 900 hectares. The Settlement Area expansion lands are part of the 2,720 hectares annexed to the City of Brantford from the County of Brant in 2017. The annexation enables the City to accommodate growth in new areas, in addition to growth through intensification within existing built-up areas.
Powerline East Block Plan
The new Official Plan requires the preparation of Block Plans for Community Areas in the expansion lands. The role of the Block Plan process is to: identify the detailed land use pattern and density, confirm the boundaries of the Natural Heritage System, identify the road pattern, identify parkland and school sites, and determine servicing details for water, sanitary and stormwater.
The Block Plan Process is as follows:
Guiding Principles
In support of making a positive contribution to the City of Brantford’s development goals, the following community guiding principles have been established for Powerline East:
Provide Access to Natural & Cultural Heritage Features
Implement Strategies to Tackle Climate Change throughout the Community
Direct Growth to Appropriate Areas
Provide Safe & Convenient Mobility Options
Create Healthy & Inclusive Communities
Block Plan Design
The design of the Powerline East Community aligns with the policies outlined in the City of Brantford’s Official Plan regarding future growth and development. Powerline East is envisioned to be a community that retains connections to its small-town origins, cherishes the natural features that surrounds it, and celebrates the historical legacy that is embedded within it.
Powerline East will be inclusive, accessible, compact, and well-connected for all modes of travel. Residents will have access to a range of housing, community services, and recreational amenities to support their well-being
Supporting Studies
In support of the Block Plan, several supporting studies have been completed by Northeast Brantford Community Builders Inc. Landowners Group (NEBCBI):
Block Servicing Study
Appendix A1 - Drawings and Figures Part 1
Appendix A1 - Drawings and Figures Part2
Appendix A1 - Drawings and Figures Part 3
Appendix A1 - Drawings and Figures Part 4
Appendix A1 - Drawings and Figures Part 5
Appendix A1 - Drawings and Figures Part 6
Appendix A1 - Drawings and Figures Part 7
Appendix C1 - Transportation Impact Study
Appendix C2 - Environmental Impact Study
Appendix C3 - Watermain Hydraulic Analysis of the Powerline East Development
Appendix C4 - Geology and Hydrogeology
Appendix C6 - Fluvial Geomorphology
Appendix C7 - Utility Investigation
Appendix C8 - Noise Feasibility Study
Appendix C10 - Brantford NE Pumping Station and Forcemain Design
Appendix C11 - Environmental Assessment Tech Memo
Appendix C13 - Road Hierarchy Report
Public Consultation Process
A public consultation exercise is underway as part of the block plan process for Powerline East.
A public open house was held on June 26, 2024 to share information and provide an opportunity for the public to offer feedback.
Presentation material from the public open house is available at the link below:
Ongoing City Initiatives to Support the Block Plan
What’s Next
The NEBCBI Landowners Group submitted a resubmission of the Block Plan application to the City of Brantford on November 20, 2025. In addition, to the public consultation process, the Block Plan application will be circulated to internal City Departments for review and comment. Once all comments have been addressed, the Block Plan application will be approved by the City.
The Block Plan serves as the comprehensive blueprint for future individual draft plans of subdivisions. It will be used as a basis for the evaluation of applications submitted by the landowners within the Block.
For more information on the Block Plan Study, please fill out the form below:


